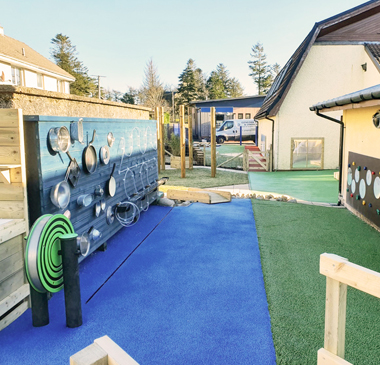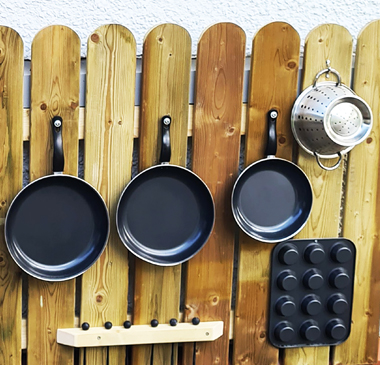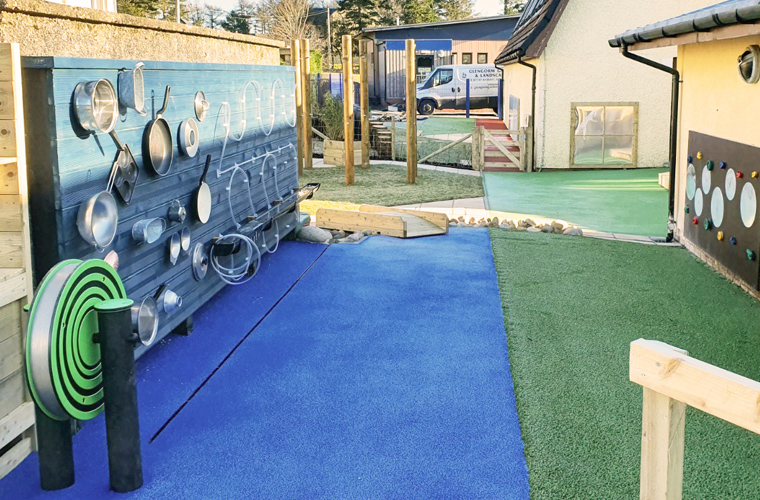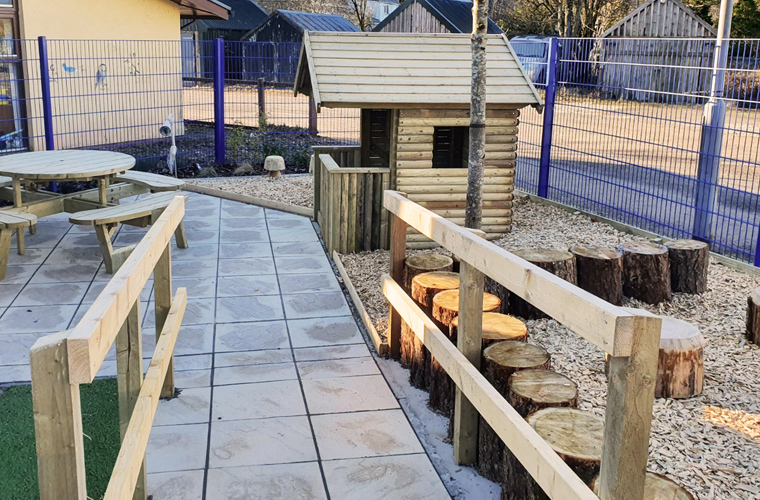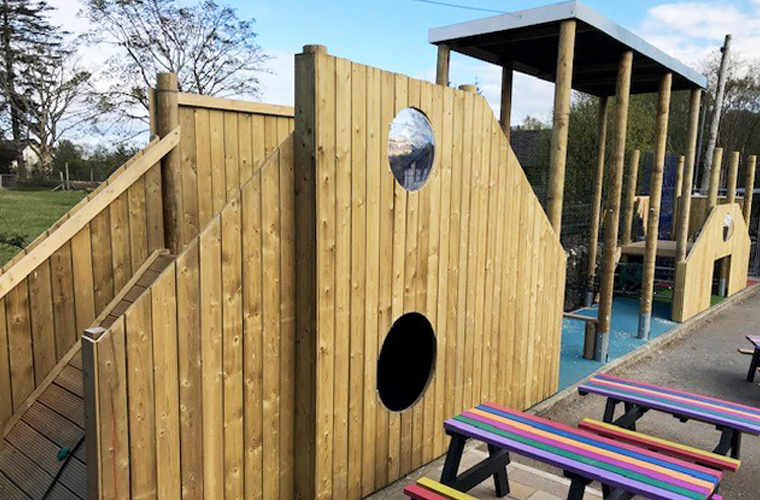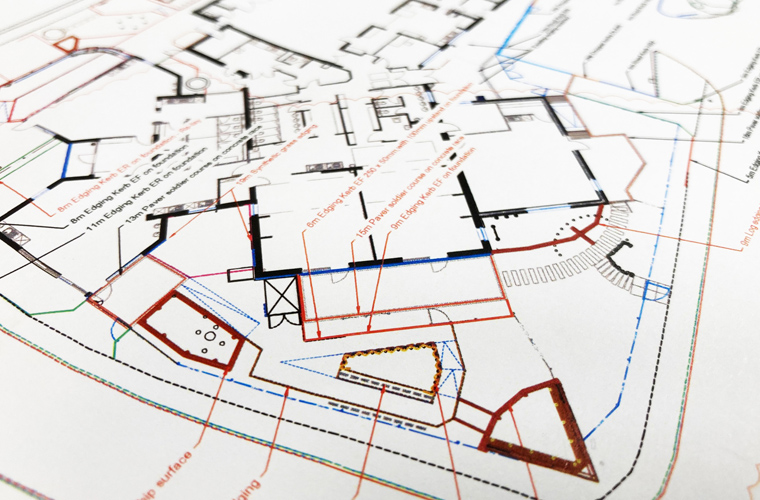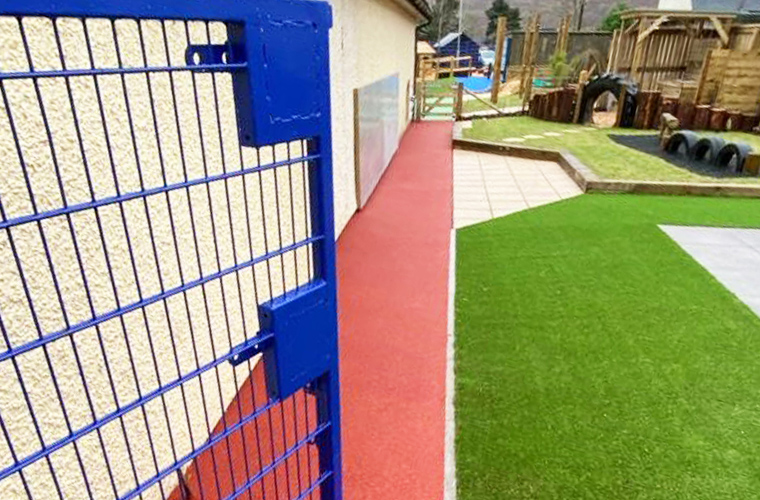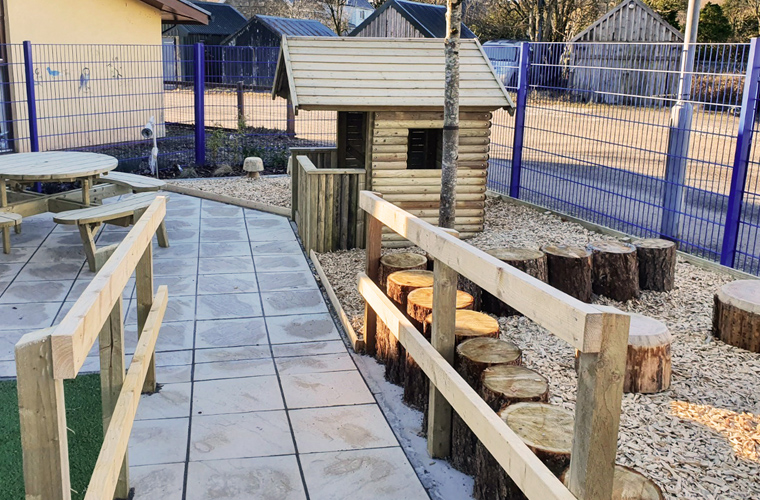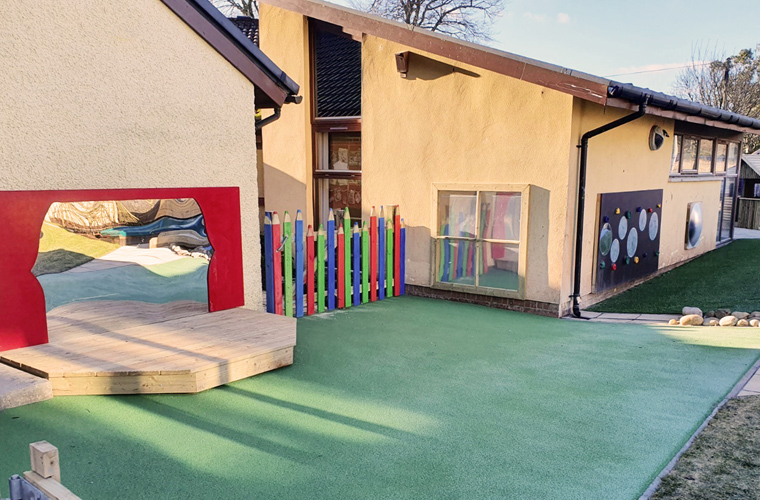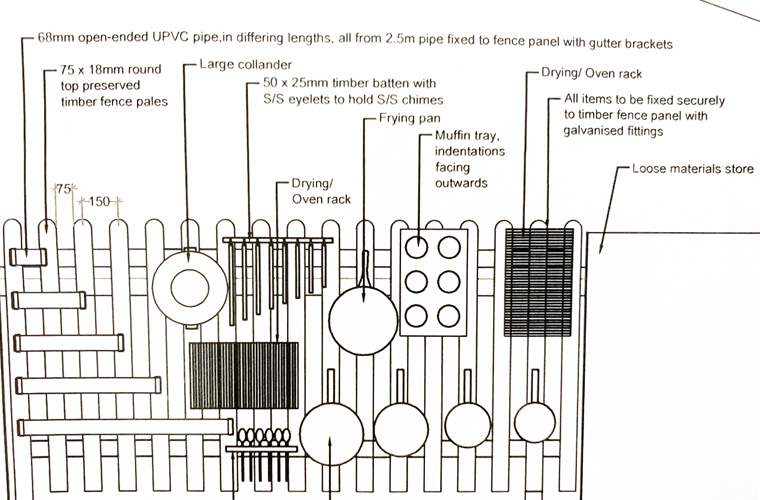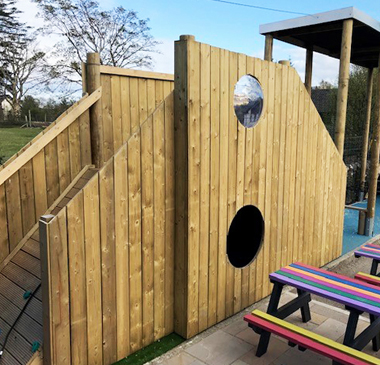
Salen Primary School, Isle of Mull
Fact File
Services Provided
Caledonia Play was approached to work alongside Sterry-Walters Landscape Architects, to design, build and install a large selection of unique and bespoke outdoor play areas including the following:
A large play trail
Designed to suit the abilities of the older children in the school - this play trail is a large timber structure which is over 20m in length. It includes scramble ramps and nets, bench seating, covered dens, steel vertical climbing sections, a moon seat, acrylic domes and a large 4.0m high and 6.0m long roof covered in fully-grown sedum.
The area is multi-functional offering both a recreational space as well as an outdoor shelter.
Sensory play areas
The nursery provision includes a selection of outdoor spaces each with their own sensory focus.
Products installed included the following:
Music Wall
Water Wall
Bucket and Pulley Systems
Outdoor Mirrors
Sandpit
Magpost
Balancing Scales
Imaginative play zones
These allow the younger children to develop their improvisational play skills and offer a framework for them to build upon in whatever manner they choose to.
Products installed included the following:
Mud Kitchens
Low Log Houses
Rustic Log Stump Seating
Mushroom Sets
Sleeper Benches
Log Post Sundial with Balance Beam
A bespoke Storytelling Area designed to resemble the bow of a ship (named Lochinver) gives a gentle nod to island life and its proximity and the influences of the surrounding seas in daily life.
Physical play and the development and large motor skills is enhanced by a set of products that challenge the children to move and push themselves physically while still having a lot of fun.
Products include:
Climbing Hold Stilts
Traversing Wall with Mirrors
Different types and colours of playground surfacing are used to differentiate the various outdoor spaces to give them each a visual identity whilst offering an amount of protection and minimising injury should a child fall.
The final project was delivered in a timely manner and all snagging was dealt with promptly and professionaly.
Services provided by client:
Access to water supply.
Clear access and parking for the delivery vehicles.
Salen Primary School is situated on the East coast of the Isle of Mull on the West coast of Scotland.
The school has less than 100 pupils of which roughly one quarter are of nursery age.
The school promotes eco-living and healthy eating as well as teaching the children about the environment and how to care for it. At the back of the school is a small garden where they grow fruit and vegetables sometimes used in school dinners.
Following a £1.3 million investment by Argyll & Bute Council to carry out improvements to the school, two high quality Early Learning and Childcare spaces were created, and three replacement classrooms were built thus improving the learning environment for all pupils and staff.
After the building work had been completed, Caledonia Play were contacted by Sterry-Walters Landscape Architects to reinstate and substantially develop a significant amount of playground space with a key emphasis on outdoor learning, and sensory and natural play.


